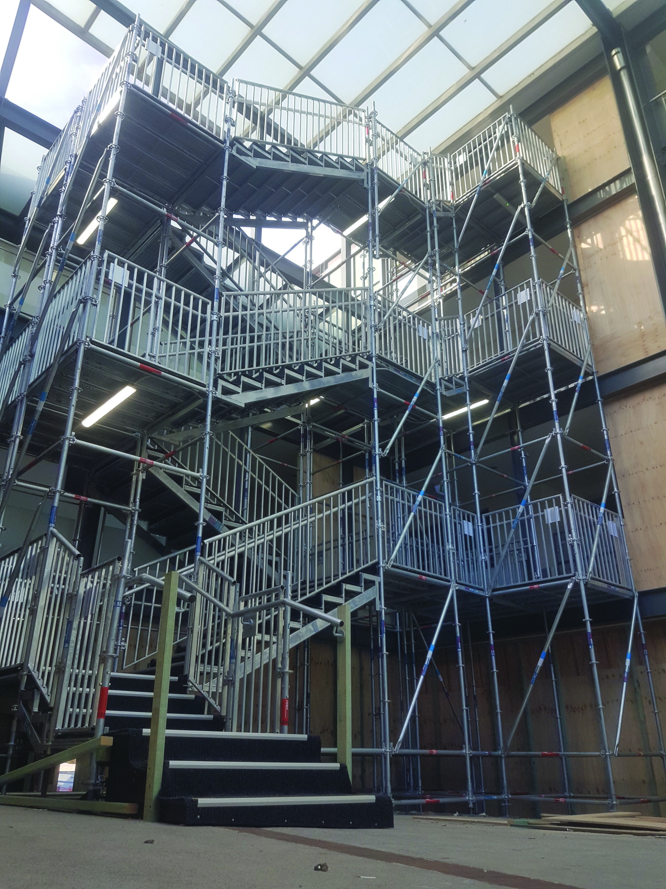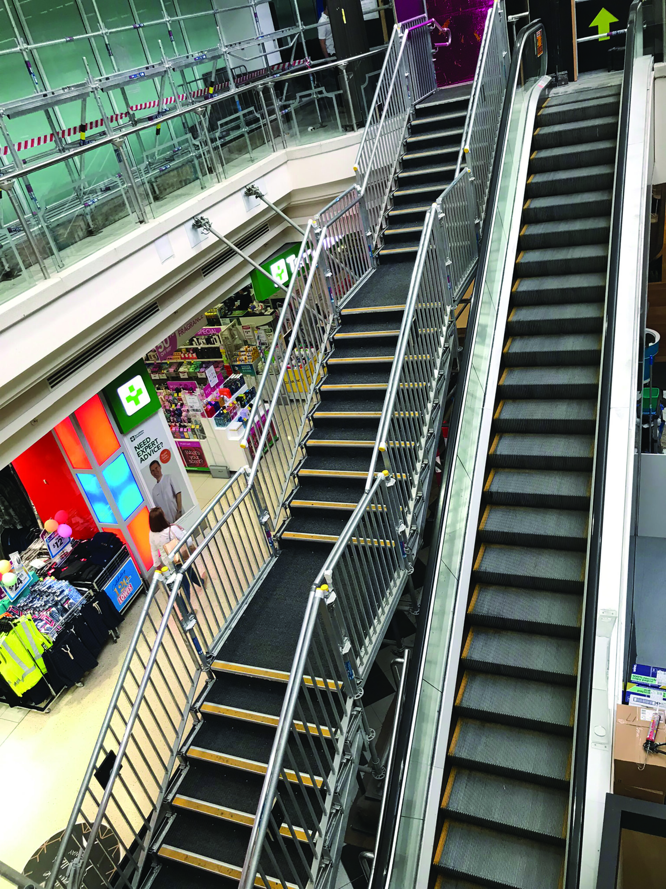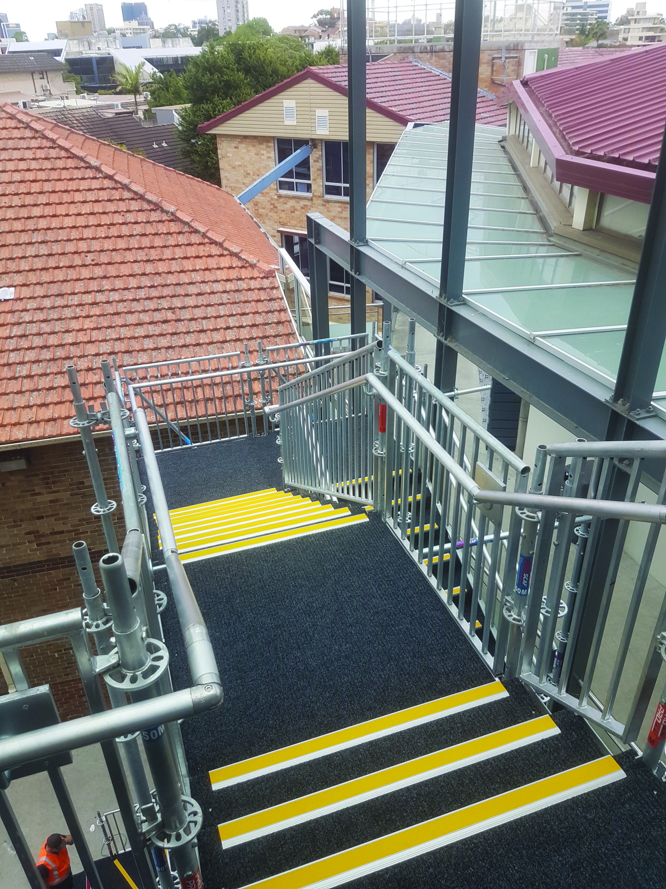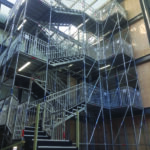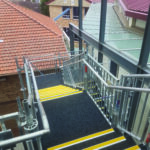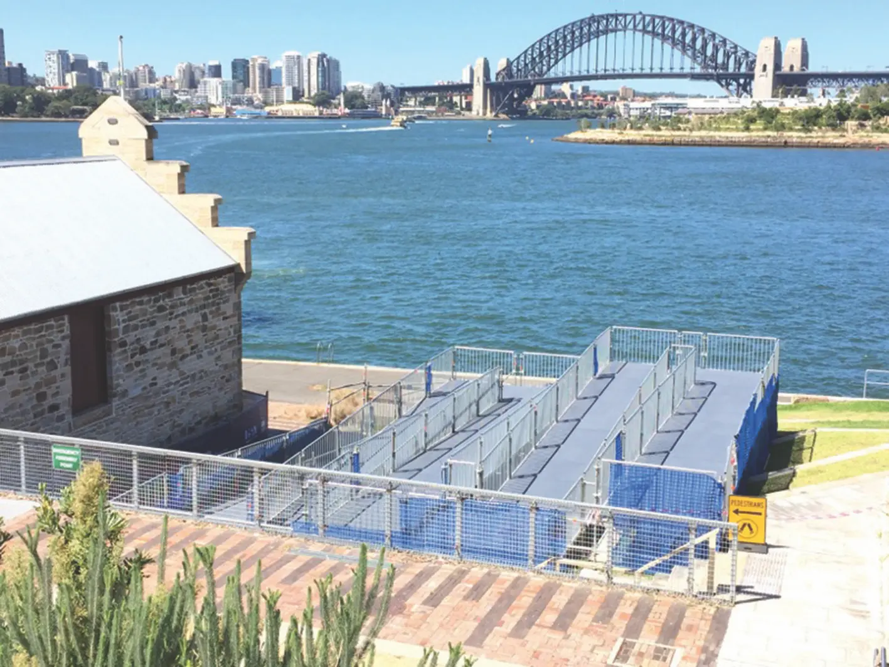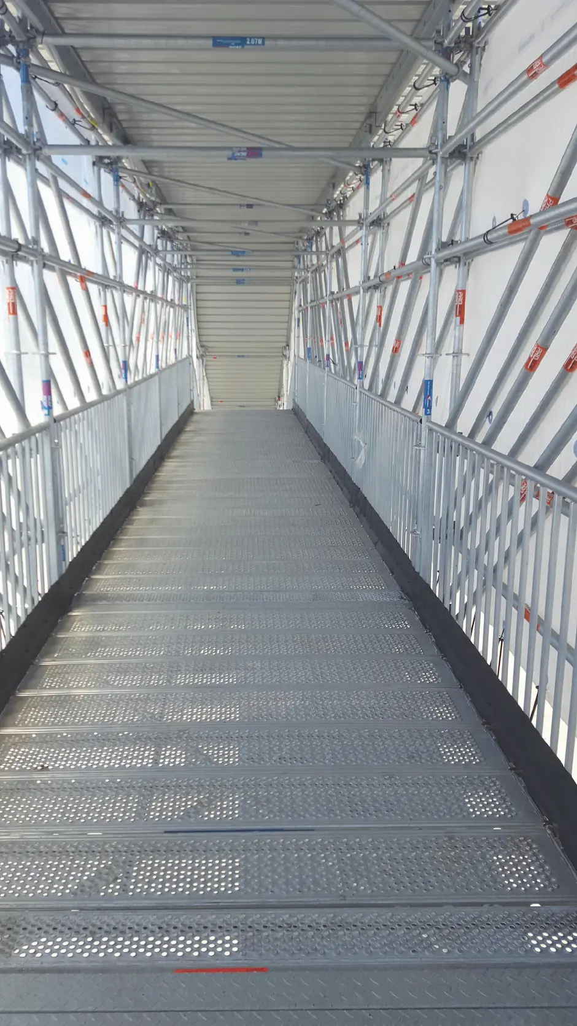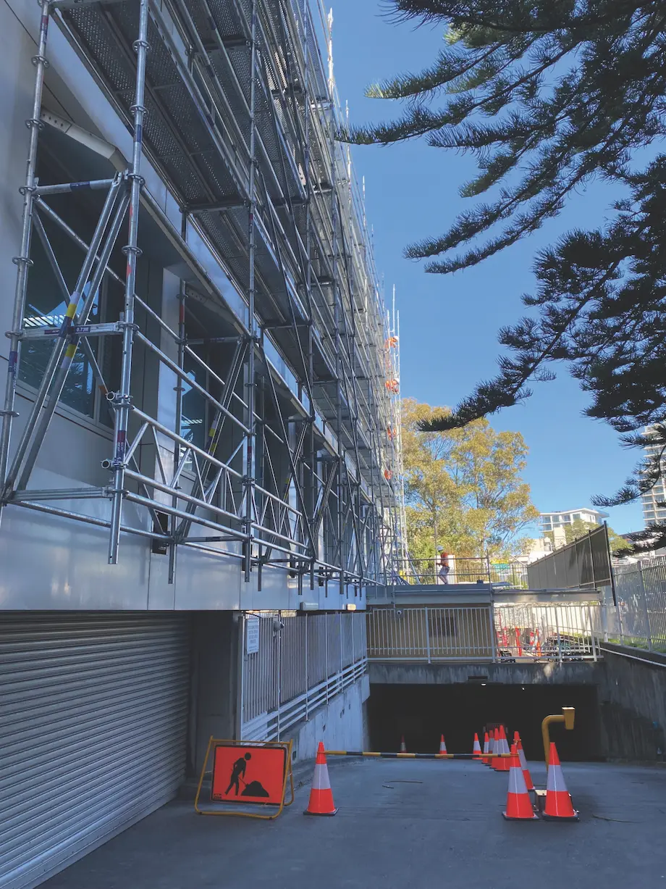Proscaf Public Access – Stairs & Ramps
Proscaf Public Access – Stairs & Ramps
The requirement for temporary structures that safely enable the movement of pedestrians is more common than may be expected on many building or infrastructure projects. Usually, this comes about because the project footprint encroaches on areas where public access, meaning that access needs to be diverted to ensure the public is kept separate from site works.
Examples include.
- Escalator replacements: when escalators are replaced in a shopping centre, temporary stairs are required to be installed to allow shoppers to access between floors whilst the escalators are out of action.
- Projects where the building site boundary extends over a bike or walking path; in this case, a temporary ramp may be required to enable members of the public to travel safely.
- Where a new road or site pathway is being built, a temporary bridge (with ramps or stairs at each end) can be used for pedestrians to access the affected zone.
- Emergency egress: in public buildings such as schools, hospitals, or shopping centres, building works may impede access to existing emergency stairs. In this case, alternate (temporary) emergency access stairs must be provided.
With public access comes a whole different set of regulations and requirements for standard scaffolding structures. More details can be found in the Proscaf ‘Temporary Public Access Structures’ brochure; however, some key distinctions are.
- Guardrails: childproof guardrails must be provided.
- Handrails: continuous handrail (unimpeded grab rail) should run the length of the stairs. Specific requirements vary depending on the stair configuration and environment.
- Weight load limit: specific minimum load limits apply depending on the conditions and use of the stairs or ramps.
- Configuration: Limitations to the configuration of the stairs or ramps (i.e., the distance between landings, the geometry of step risers, ramp angle, etc.) are important to ensure compliance.
- Flooring: slip-rated flooring must be used, with guidance on the type of flooring and other requirements, such as tactile at the entry/exit points of the stairs or ramp.
Depending on client requirements, such stairs and ramps constructed for public use may need to be certified by a registered Public Certifier. In this case, discussing the design with a Public Certifier before finalising the structure to be built is prudent.
Most scaffolding systems do not have specific components to allow compliant public access stairs & ramps to be built.
The good news? Proscaf does. Public access stairs & ramps have been a core part of the Proscaf offering for many years. We understand the importance of compliance and ensure that the right components are stocked to allow our scaffold Delivery Partners to design, build, and certify compliant public access scaffolds. Importantly, we also make it easy for certifiers, with documentation on the key items that allow them to check & confirm compliance.
SafeSmart’s in-house temporary works engineering team has vast knowledge and experience of what is required to deliver compliance public access scaffolds in all conditions.
If you have a requirement to provide temporary public access to your project, plan it with SafeSmart.
We’ll help guide you and develop a safe, compliant, cost-effective solution.
- Compliant with regulations for public access structures
- Continuous handrail and childproof guardrails for safety
- Minimum load limits to accommodate public use
- Compliant geometry for stairs and ramps
- Slip-rated flooring with added guidance features
The requirement for temporary structures that safely enable the movement of pedestrians is more common than may be expected on many building or infrastructure projects. Usually, this comes about because the project footprint encroaches on areas where public access, meaning that access needs to be diverted to ensure the public is kept separate from site works.
Examples include.
- Escalator replacements: when escalators are replaced in a shopping centre, temporary stairs are required to be installed to allow shoppers to access between floors whilst the escalators are out of action.
- Projects where the building site boundary extends over a bike or walking path; in this case, a temporary ramp may be required to enable members of the public to travel safely.
- Where a new road or site pathway is being built, a temporary bridge (with ramps or stairs at each end) can be used for pedestrians to access the affected zone.
- Emergency egress: in public buildings such as schools, hospitals, or shopping centres, building works may impede access to existing emergency stairs. In this case, alternate (temporary) emergency access stairs must be provided.
With public access comes a whole different set of regulations and requirements for standard scaffolding structures. More details can be found in the Proscaf ‘Temporary Public Access Structures’ brochure; however, some key distinctions are.
- Guardrails: childproof guardrails must be provided.
- Handrails: continuous handrail (unimpeded grab rail) should run the length of the stairs. Specific requirements vary depending on the stair configuration and environment.
- Weight load limit: specific minimum load limits apply depending on the conditions and use of the stairs or ramps.
- Configuration: Limitations to the configuration of the stairs or ramps (i.e., the distance between landings, the geometry of step risers, ramp angle, etc.) are important to ensure compliance.
- Flooring: slip-rated flooring must be used, with guidance on the type of flooring and other requirements, such as tactile at the entry/exit points of the stairs or ramp.
Depending on client requirements, such stairs and ramps constructed for public use may need to be certified by a registered Public Certifier. In this case, discussing the design with a Public Certifier before finalising the structure to be built is prudent.
Most scaffolding systems do not have specific components to allow compliant public access stairs & ramps to be built.
The good news? Proscaf does. Public access stairs & ramps have been a core part of the Proscaf offering for many years. We understand the importance of compliance and ensure that the right components are stocked to allow our scaffold Delivery Partners to design, build, and certify compliant public access scaffolds. Importantly, we also make it easy for certifiers, with documentation on the key items that allow them to check & confirm compliance.
SafeSmart’s in-house temporary works engineering team has vast knowledge and experience of what is required to deliver compliance public access scaffolds in all conditions.
If you have a requirement to provide temporary public access to your project, plan it with SafeSmart.
We’ll help guide you and develop a safe, compliant, cost-effective solution.

